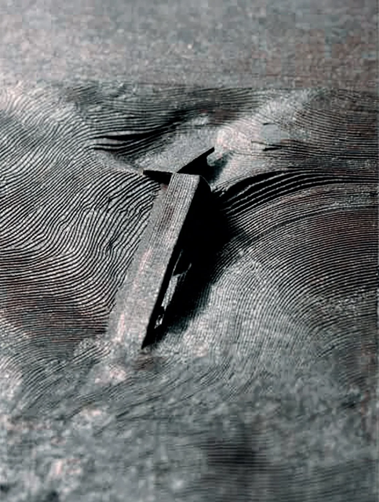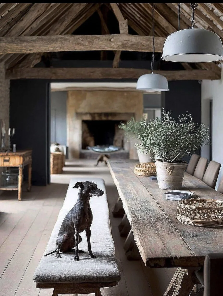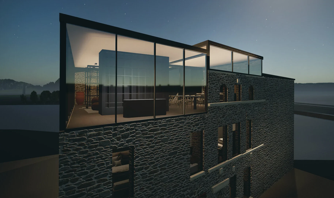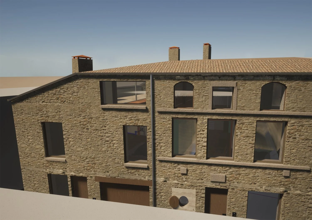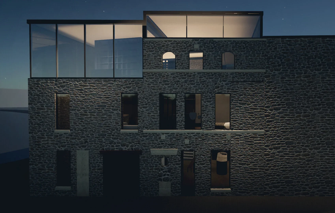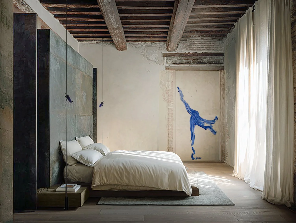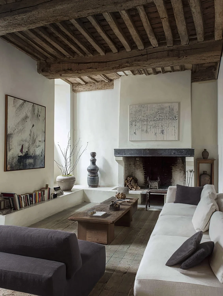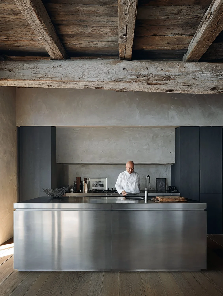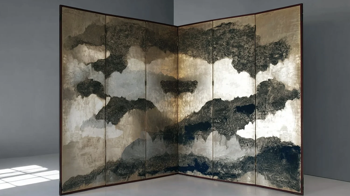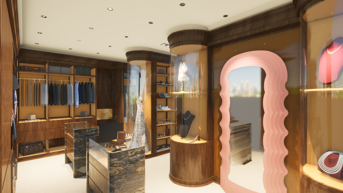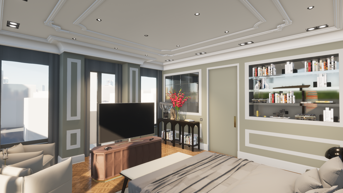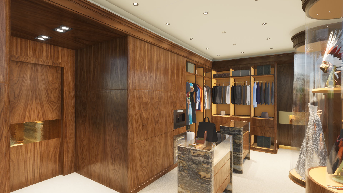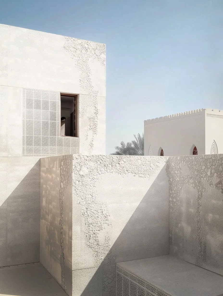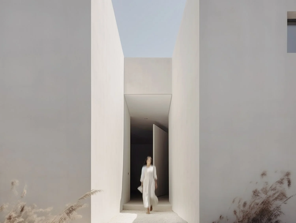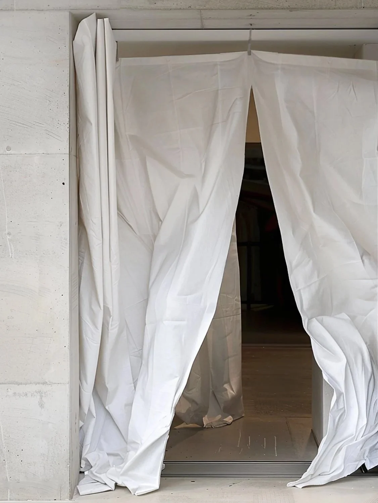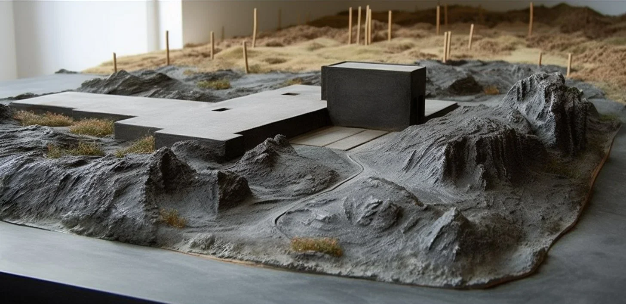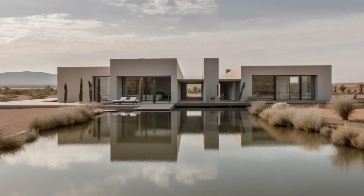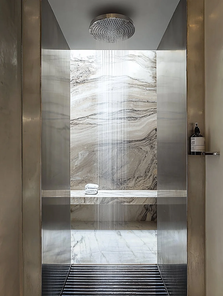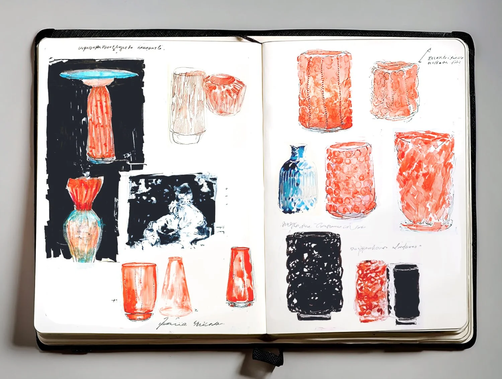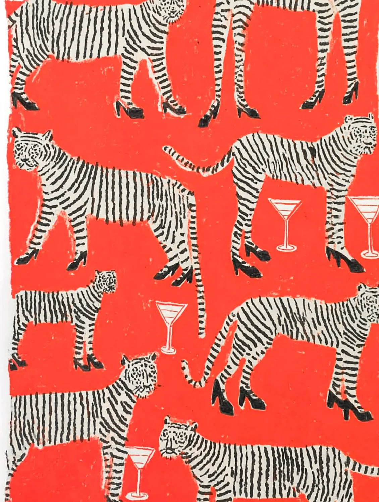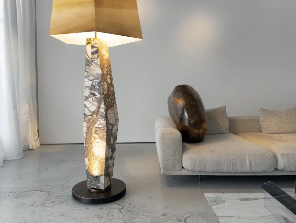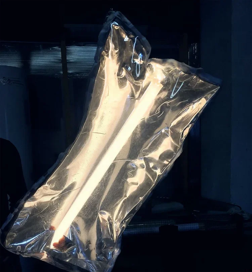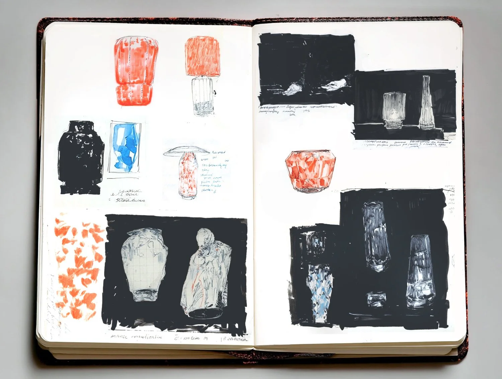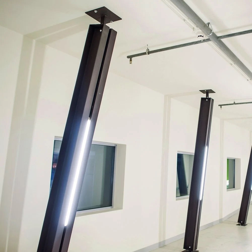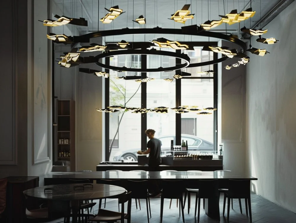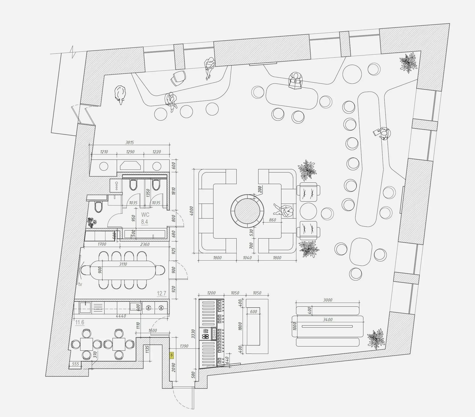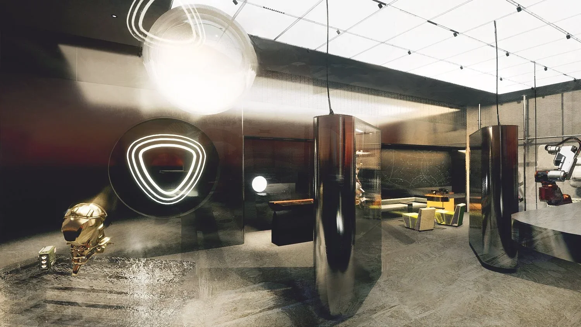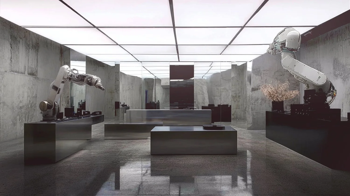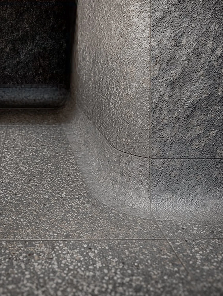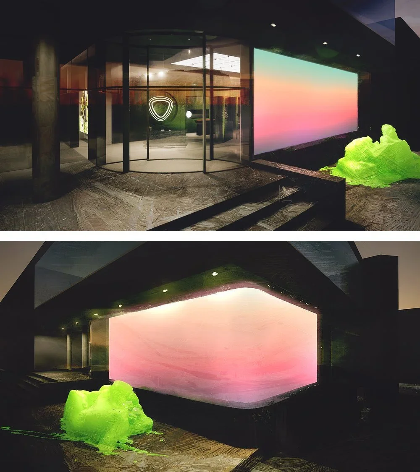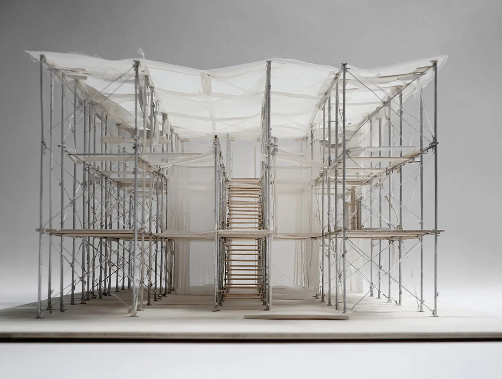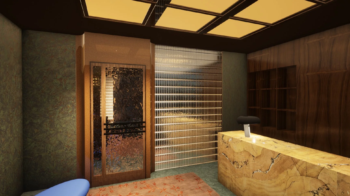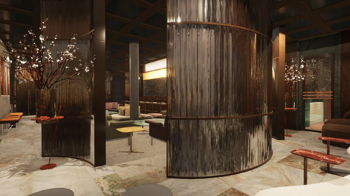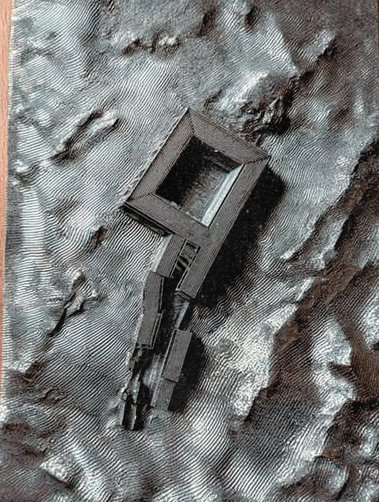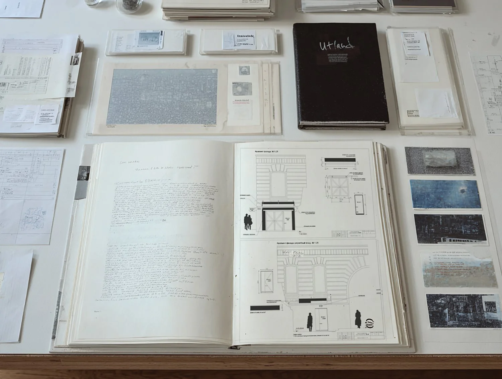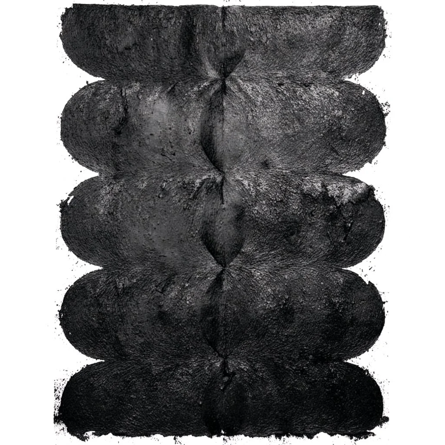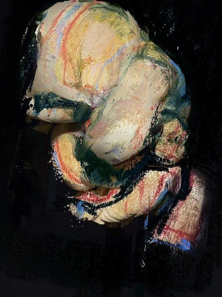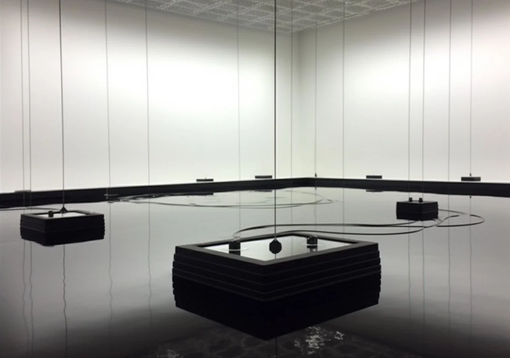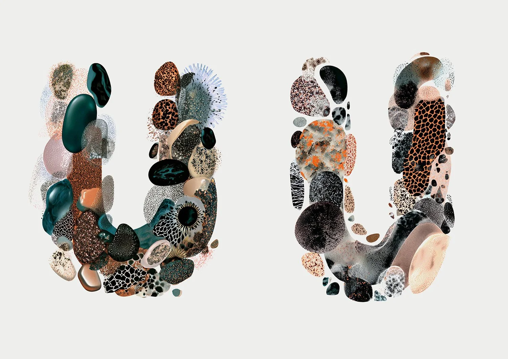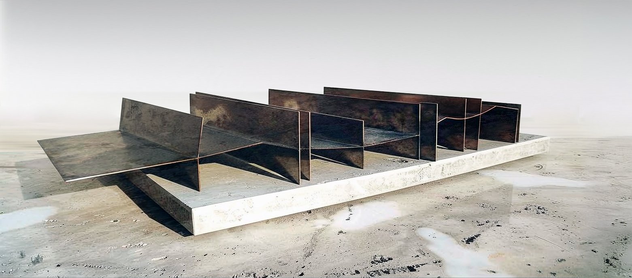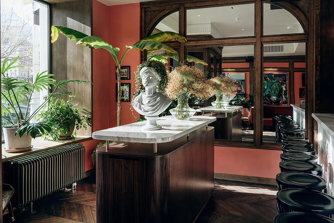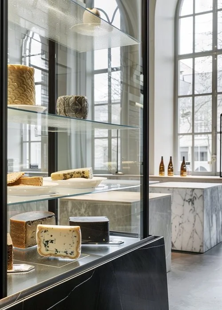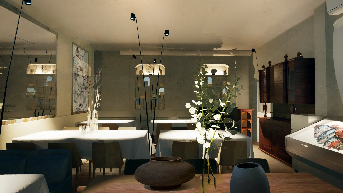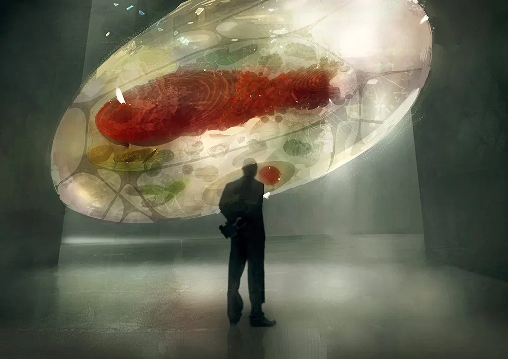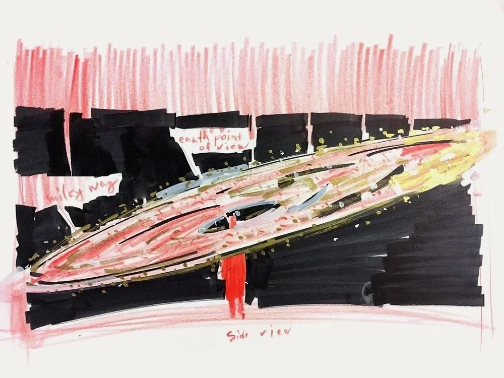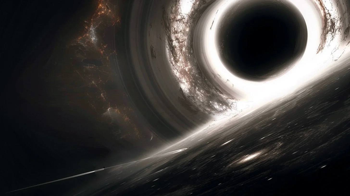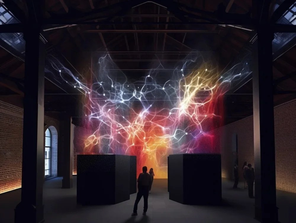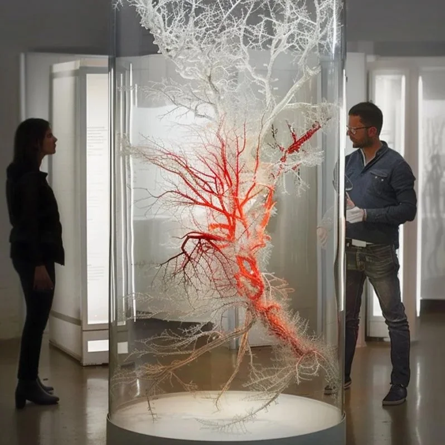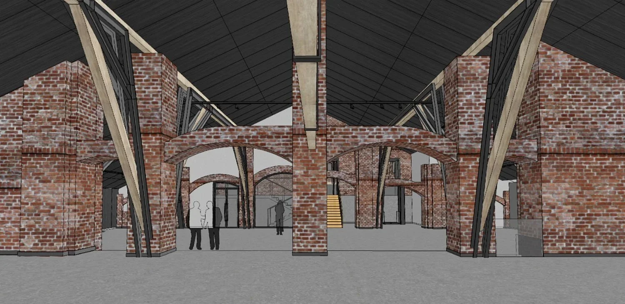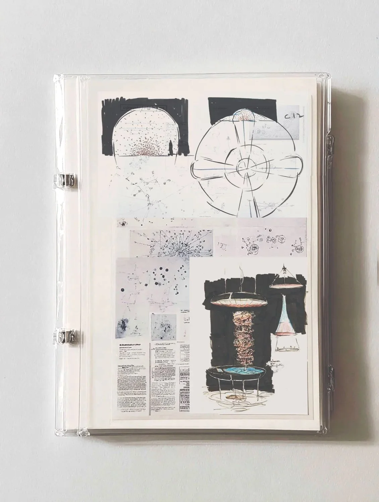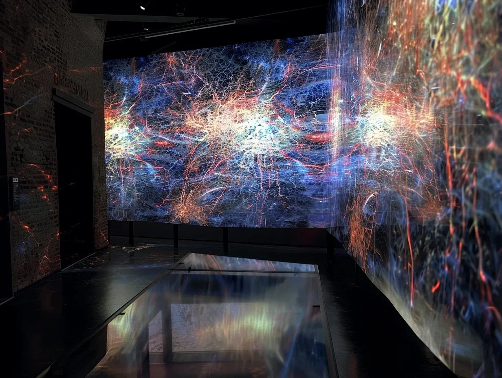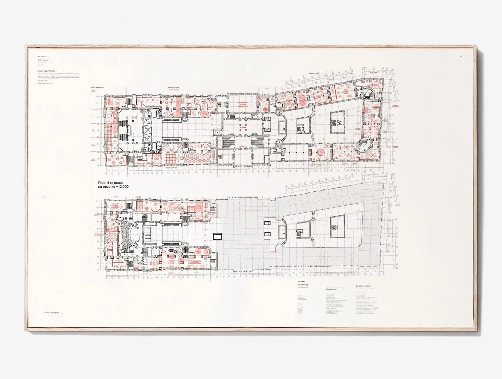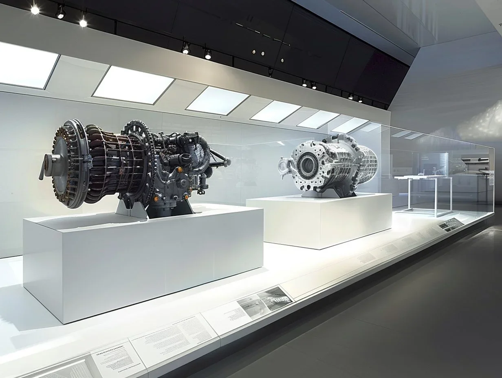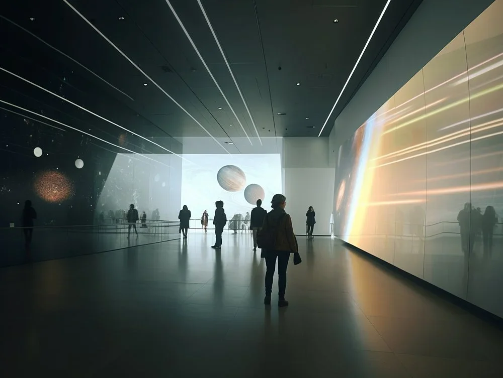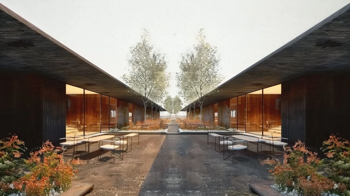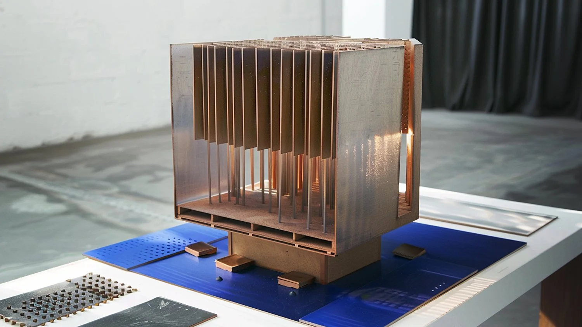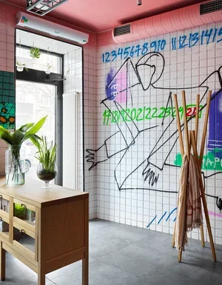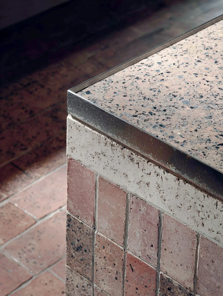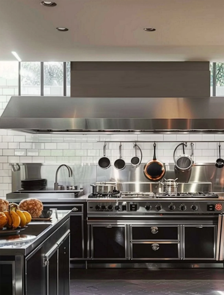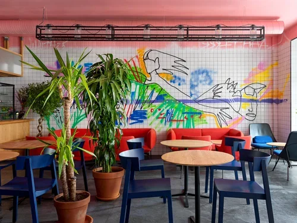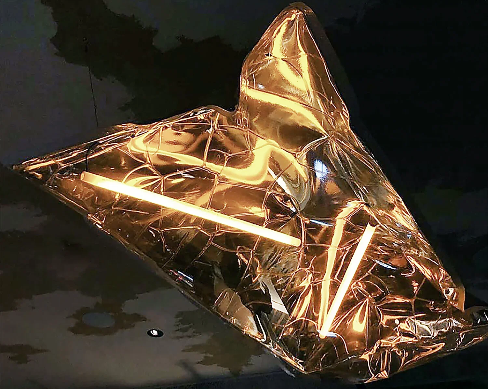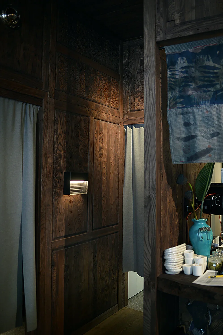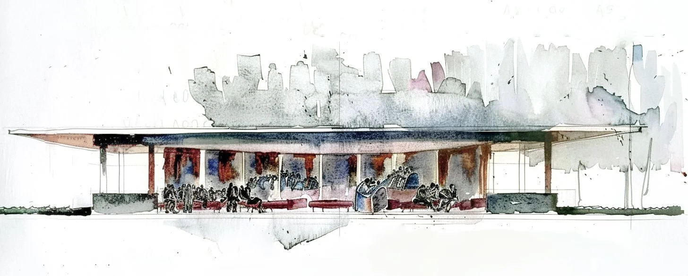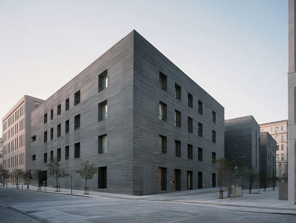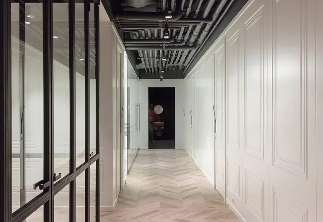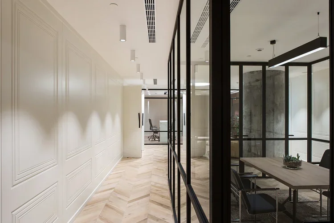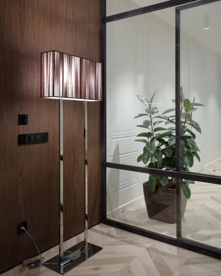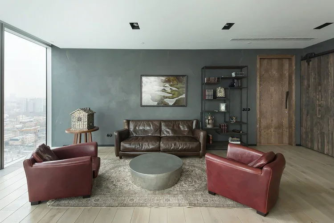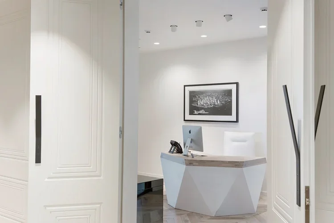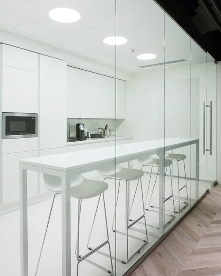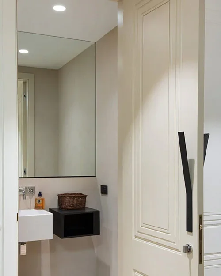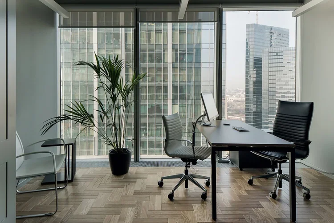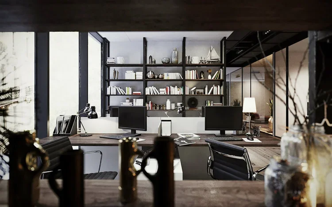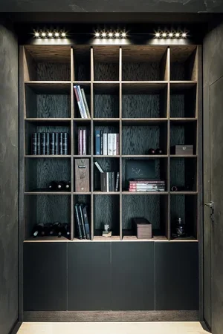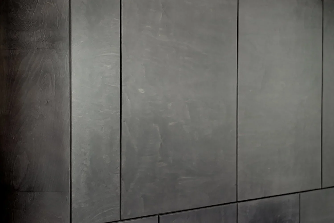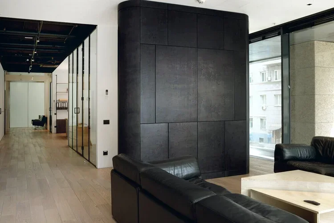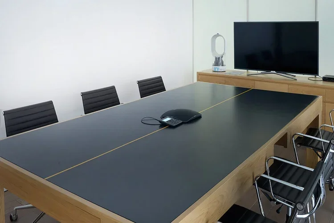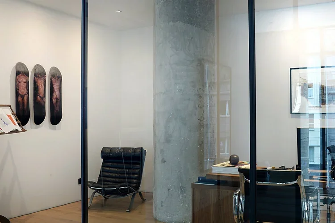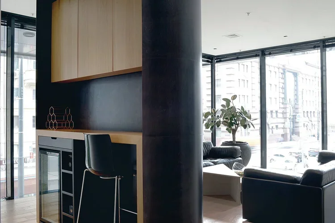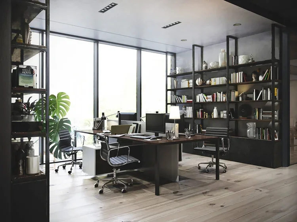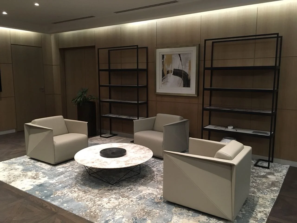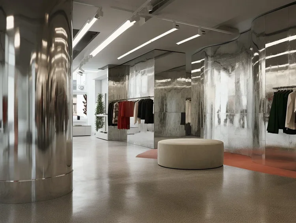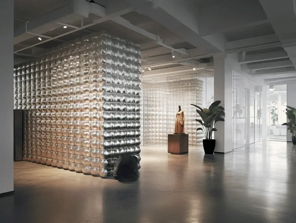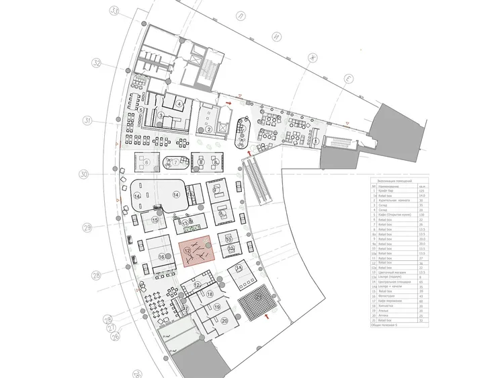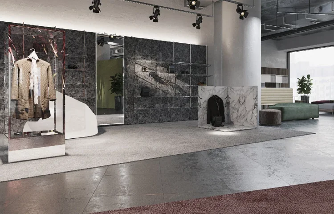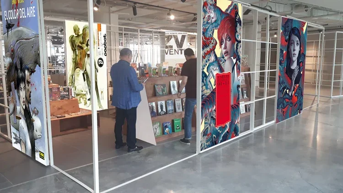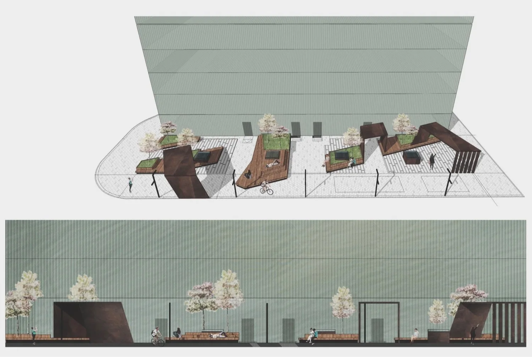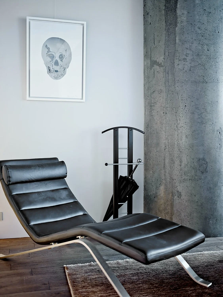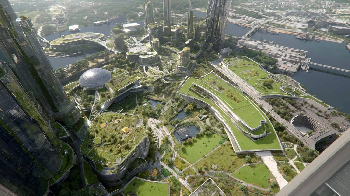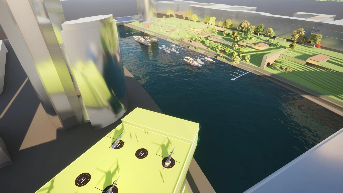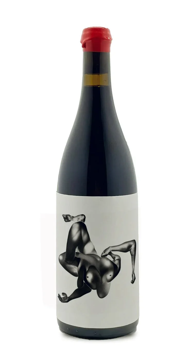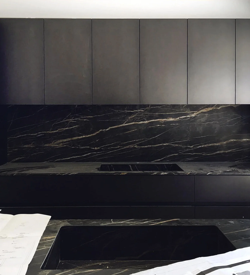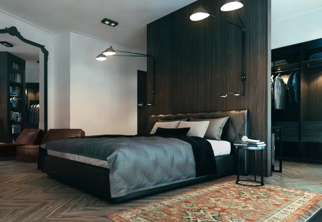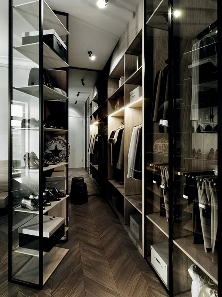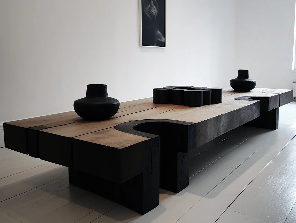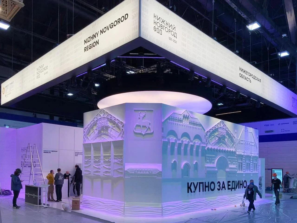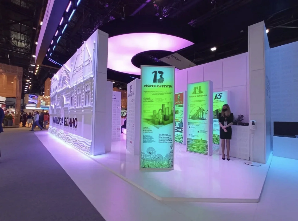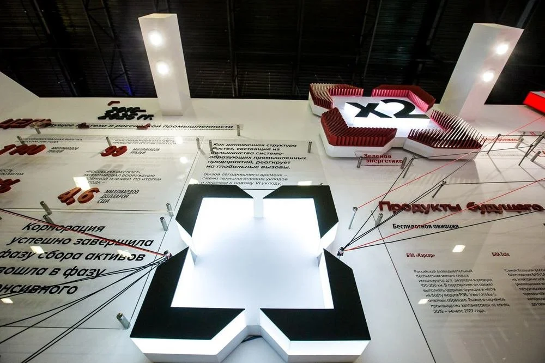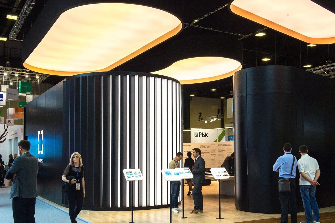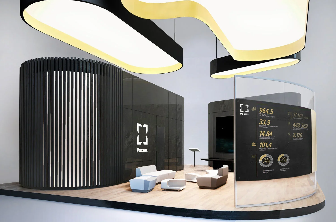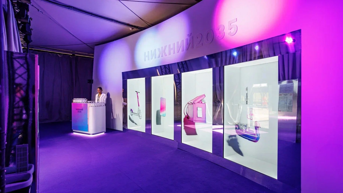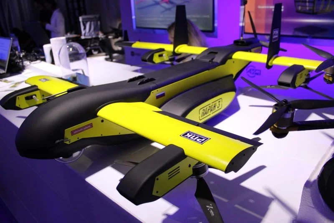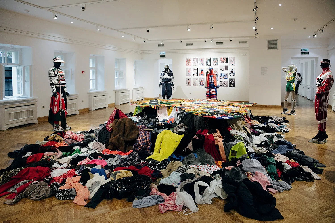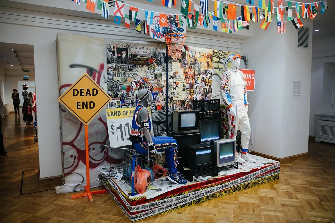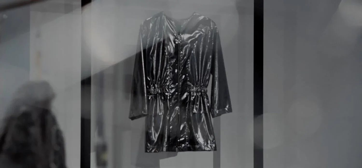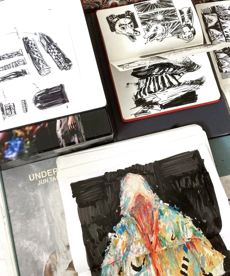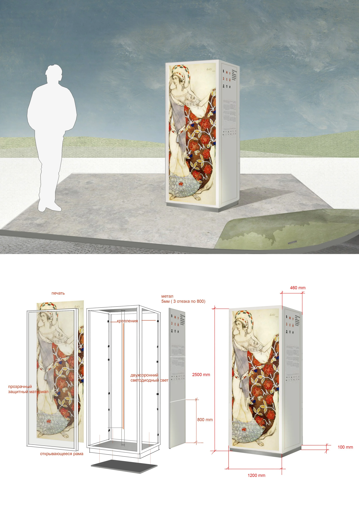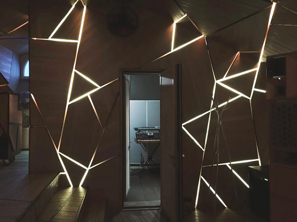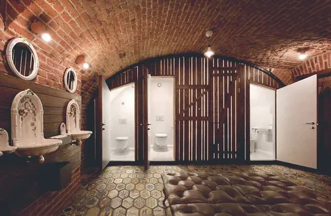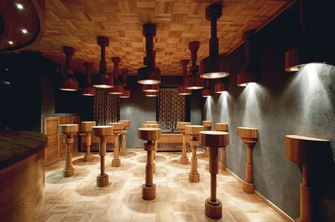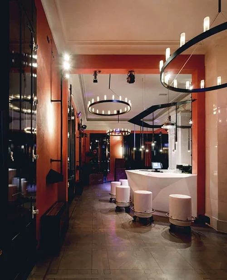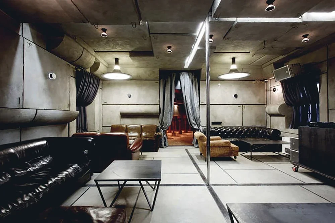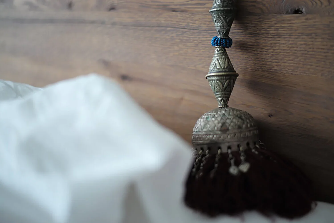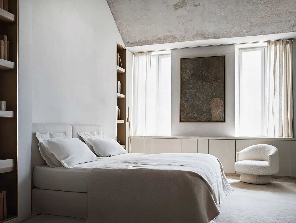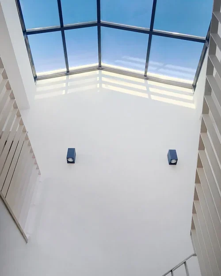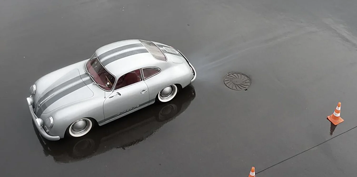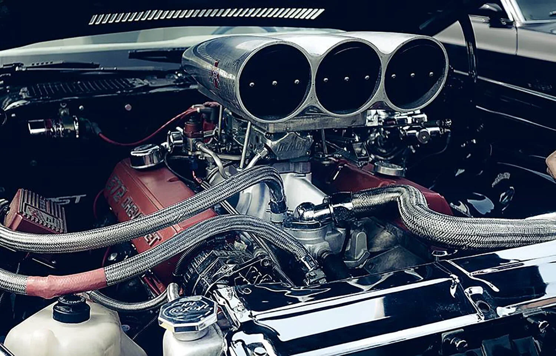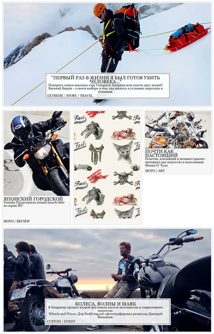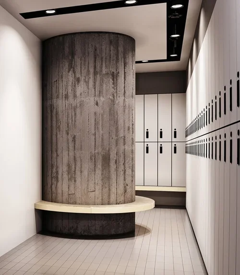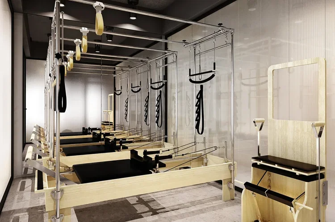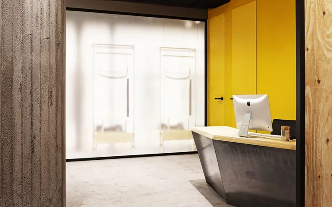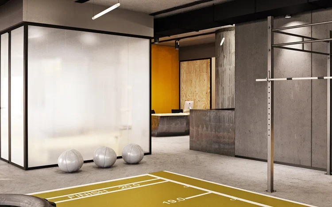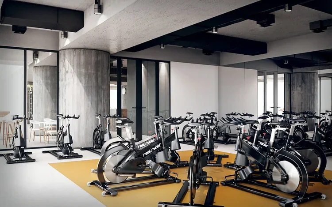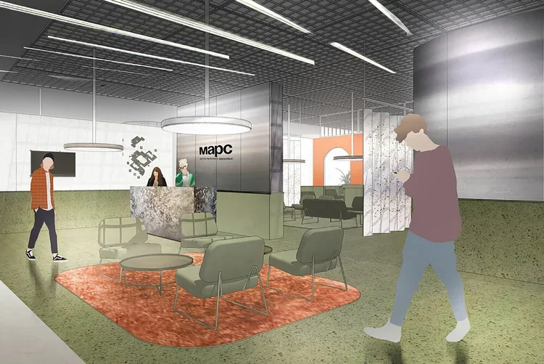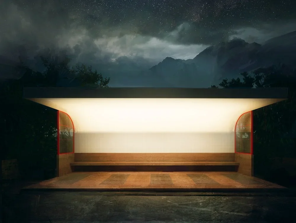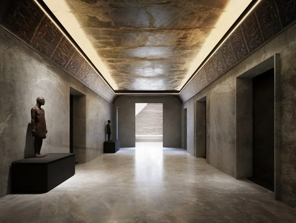WE CREATE THROUGH QUESTIONS, NOT ANSWERS—EXPERIMENTING ACROSS FORMS AND MATERIALS UNTIL THE OUTCOME SURPRISES EVEN US
“Reconstruction project” France
In our reconstruction of a 18th-century building in the Champagne region, we sought to preserve its original stone walls and timber structure while reimagining the interior for contemporary life. The project carefully balances heritage and innovation—maintaining the historical essence while introducing technological solutions, refined spatial organization, and modern design elements. The result is a dialogue between past and present, where authentic materials meet contemporary architecture.
(2025 Currently under construction)
RESIDENTIAL PROJECTS 2025
_
_
“UAE building proposal”
This residential proposal in the UAE draws on the principles of contemporary Arab architecture while respecting the cultural heritage of the region. The design integrates sustainable technologies and energy-efficient systems with traditional elements of form, proportion, and shading. By blending modern spatial solutions with references to local identity, the project creates a home that is both forward-looking and deeply rooted in tradition—where innovation and heritage coexist in harmony.
_
Lighting Philosophy
Our design practice is centered on creating bespoke lighting solutions for each project, continually experimenting with materials and techniques. This approach enables us to craft unique, tailored lighting designs that enhance both the functionality and ambiance of every space.
_
“Picheskiy” office space, currently under construction
_
“BY Showroom”
More than retail, the BY Concept Store is a living showroom—wrapped in a giant LED facade and filled with modular, sculptural displays showcasing BY’s own tech innovations. A fusion of futuristic design and natural materials, it’s a space where technology is experienced, not just bought.
“BY hall Arbat“
djacent to the store, the BY Hall is a modular performance and event space built for movement, sound, and spectacle. With its exposed scaffolding, high-tech fittings, and flexible layout, it hosts everything from concerts to skateboarding events—designed as a dynamic stage for the intersection of culture, technology, and sport.
“BY secret bar“
Hidden behind the concert hall and accessible only through a discreet back alley entrance, the secret bar evokes the tradition of underground Berlin nightlife. Its design merges mid-century aesthetics with a contemporary edge, creating a moody, cinematic atmosphere. Low lighting, layered textures, and intimate corners invite quiet conversations as well as late-night gatherings. The space feels both timeless and elusive—an urban hideaway that extends the cultural pulse of the concert hall into the night.
_
Object Philosophy
Our design practice is rooted in creating bespoke objects for each project, constantly experimenting with materials and purpose. This approach allows us to craft unique, tailored solutions that enhance the functionality and character of every space.
_
Experimental Objects
_
Archive Restaurants & Bars
_
Photo: Daniil Annenkov
Polytechnic Museum ( Moscow, Russia)
Collaborated with the head curator and science team over several years to design a one-of-a-kind museum and exhibits for Russia’s largest science museum. The project involved scientific and materials exploration, working with cutting-edge technologies to enhance the learning process and create an immersive, engaging visitor experience.
_
“Rahmaninov music center”
The Rachmaninov Musical Culture Centre is conceived as an alternative and contemporary platform for music and performance. More than a school, it is imagined as a cultural hub bringing together musicians, composers, and performers across genres, while also opening its doors to contemporary dance and interdisciplinary collaborations. Inspired by the depth and richness of Russian cultural heritage, the project seeks to carry forward traditions of classical music while opening them to dialogue with contemporary practices. Instead of one centralized building, the proposal envisions a campus of studios, pavilions, and festival venues—each able to work independently yet all connected as a single cultural organism. The centre aims to create a living meeting ground where heritage and innovation converge, offering a space where artists can create, exchange, and perform side by side.
Music centre located near Moscow
_
“Ciniki”
is a contemporary restaurant chain dedicated to healthy food, for which we developed the brand identity, guide book, and several interior designs. The concept blends modern educational design principles with a strong focus on art and a culture of healthy living.restaraunt chain interior and development design
Guidelines for “CINICI” Restaurants
These guidelines provide an ideological and technical foundation for “CINICI” restaurants, intended for both our internal team and future collaborators—artists, architects, and designers. Rather than restrict anyone’s creative vision, this document aims to convey the essence of “CINICI,” offering insights into its ideology, visual elements, and technical requirements.
_
Global Tech Campuses for “digital nomads”
Currently developing a series of technological campuses for a global tech company with locations in Portugal, Switzerland, and Mexico. Each campus integrates living, scientific research, and workspaces, designed to foster innovation and collaboration in dynamic environments.
The pace of global evolution continues to accelerate, and many of us identify with the feeling of being modern-day nomads. a small harbor, a sanctuary where we can gather our thoughts, recalibrate lives, and connect with like-minded individuals who share our values
We plan to provide a network and financial system that offer flexibility and freedom of choice. Offering a lifestyle and a sense of belonging—a place that one can call home, no mater if it is not just one place. The aim of the project is to cultivate a community, a sanctuary that embraces the flexibility of working from anywhere in the world, and a range of products aligned with modern values and agendas, including sustainability.
_
Office Space Projects
Designed and developed thousands of square meters of office space for IT and development companies. Each project utilized diverse approaches to metrics, branding, and atmosphere, tailored to different scenarios and challenges to create effective and engaging work environments.
_
_
YELTSIN PREDIDENTAL CENTER, Ekaterinburg
A retail space was designed within the Yeltsin Presidential Center in Yekaterinburg, integrating modern commercial areas with the cultural and historical significance of the museum. The project reimagined public spaces, blending them seamlessly with innovative retail zones that celebrate Russian craftsmanship and heritage. Flexible layouts and inviting design elements, such as seating and greenery, were incorporated to create a vibrant, multifunctional hub for visitors and the local community.
_
Moscow City
Served as head architect:creative director for "Moscow City," Moscow’s premier financial district. Oversaw navigation, retail experience, public spaces, and interior projects, paying meticulous attention to detail. Contributed to the district’s development from a broad vision to its refined, current form.
“Moscow city expansion proposal”
Proposal of expansion of a current “Moscow city” infrastructure to include additional areas
_
_
Herzleya Villa
Reconstructed Villa in Israel
Residential Archives
_
“BY home kitchen by Ivlev”
Our studio was entrusted with the concept and architectural realization of BY Home and Kitchen by Ivlev—a retail chain founded in collaboration with renowned celebrity chef Konstantin Ivlev. The stores offer a curated range of home and kitchen products that reflect Ivlev’s signature approach to functionality and style.
We developed the complete design concept, constructed several flagship locations, and created a detailed brand book and design guidelines to ensure consistent rollout across future stores. Each retail space was crafted to bring Ivlev’s culinary world closer to everyday living—where design meets practicality in every detail.
_
Pavilions & Sets
_
D3 Fashion & design center
As part of the development of the D3 Fashion Art Center within the Russian Decorative Arts Museum, contributed to envisioning and creating a unique space dedicated to fostering creativity and education in fashion and design. This involved shaping the ideology, designing both indoor and outdoor spaces, and crafting educational programs tailored to inspire and nurture talent. The project emphasizes the promotion and investment in local creatives, offering a platform for emerging designers and artists. By integrating innovative design solutions with a deep respect for the museum's cultural legacy, the D3 Fashion Art Center aims to become a one-of-a-kind hub for artistic and educational growth in Russia.
_
MUSIC STUDIO
BAR/CLUB “KLUCHI”
_
Jerusalem residence
residential house located in the historic Crusaders' Quarter of Jerusalem was transformed into a harmonious blend of ancient heritage and modern living. The project focused on reconstructing the interiors of the centuries-old structure, bringing it into the 21st century while meticulously preserving its historic facade and cultural significance.
The design seamlessly integrated contemporary functionality with the building’s unique historical character. The interior spaces were completely modernized, featuring sleek finishes, state-of-the-art technologies, and carefully planned layouts to meet the demands of modern living. At the same time, the facade and external architectural elements were restored and preserved, maintaining the visual narrative of the Crusader period and the house's connection to Jerusalem's rich history.
_
Fast Living a custom shop & lifestyle magazine
A custom motorcycle shop was established, specializing in designing and building unique motorcycles, bicycles, boats, and other projects focused on speed and craftsmanship. The shop emphasizes blending functionality with artistic expression, creating bespoke pieces that celebrate engineering and design excellence.
An online lifestyle magazine was also launched to explore and promote the intersections of sport, culture, travel, and lifestyle, celebrating the spirit of adventure and creativity. While the online magazine is currently suspended, the custom shop remains active, continuing to work on diverse projects that combine innovation, speed, and style.
_
The Ice sport complex
The project involved reimagining and reconstructing the ‘Shaiba’ Ice Sport Complex in Sochi, originally built to host events during the Winter Olympic Games. The scope included modernizing the facility to meet contemporary standards and enhancing its functionality and appeal. A new Hall of Fame was introduced to celebrate the history and achievements of ice sports, creating a central attraction within the complex.
The redesign extended to the facades and interiors, transforming the visual identity while respecting the building's legacy. A comprehensive new navigation system was developed, ensuring seamless movement and accessibility for visitors. The modernization aimed to breathe new life into the complex, aligning it with current demands while preserving its significance as a landmark in sports history.
Fitness centers
The project for the CrossFit fitness center focused on a minimalist design using modern materials and a scientific approach to functionality. Clean lines and an open layout were incorporated to create a space that supports intense workouts while maintaining a sense of order and simplicity. High-performance materials like durable concrete, metal, and wood were selected for their strength and practicality, ensuring the facility could withstand heavy use. The design also emphasized efficient lighting and ventilation, creating an environment that fosters focus and energy. The overall approach combines minimalism with a focus on performance, offering a well-balanced and effective space for fitness training.
_
“MARS“ male clinic concept Moscow, Russia
The concept for a male clinic was developed with a primary focus on addressing men's health, creating a space that is both welcoming and specialized. The clinic was designed to cater exclusively to male patients, with a team of doctors specializing in male health and anatomy, offering a comprehensive range of services tailored to their specific needs.
The environment aimed to break down barriers and reduce stigmas associated with seeking medical care. The design incorporated sleek, modern interiors with calming elements to ensure comfort and discretion. Functional spaces such as consultation rooms, diagnostic areas, and wellness lounges were meticulously planned to provide privacy and efficiency.
The clinic was envisioned not just as a healthcare facility but as a hub for promoting awareness about male health, encouraging proactive and preventative care through educational programs, workshops, and resources tailored to men’s well-being.
_
Concept art & production design
Beyond architecture and design, creating concept art illustrations and production design for commercials, television, books, and video games.
Automotive Concept Art & Production Design
Crafted concept art and production design for ad campaigns with leading car brands like Lexus, Lincoln, and Renault. Emphasizing the architectural design of light and space, the projects aimed to create immersive visual narratives that reflect the unique identity of each brand.
